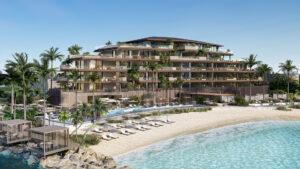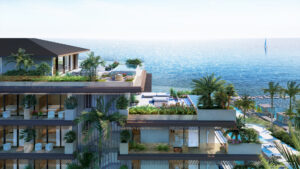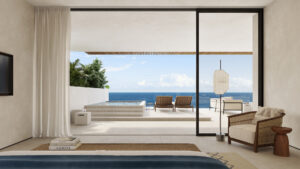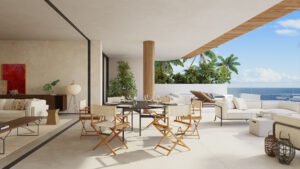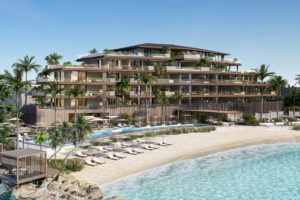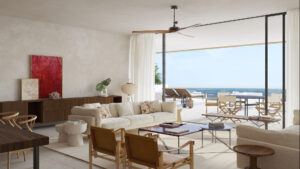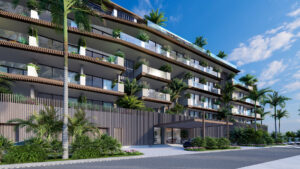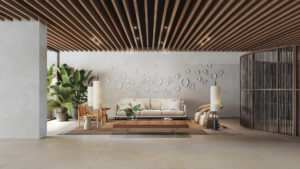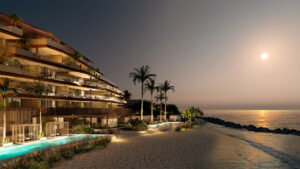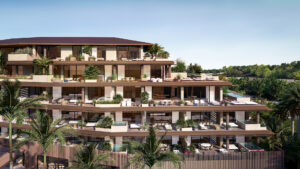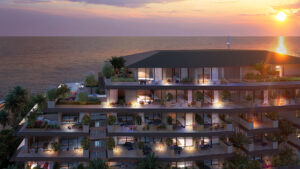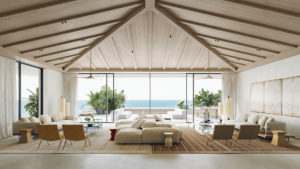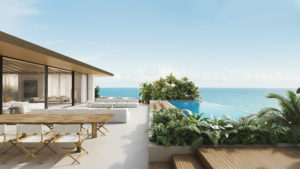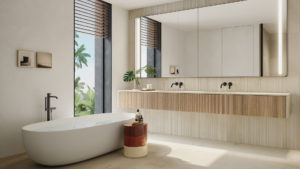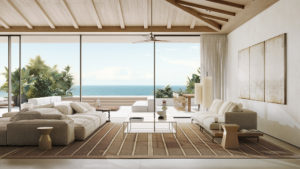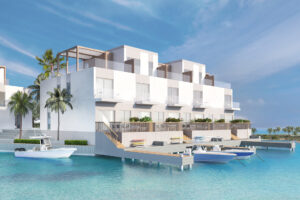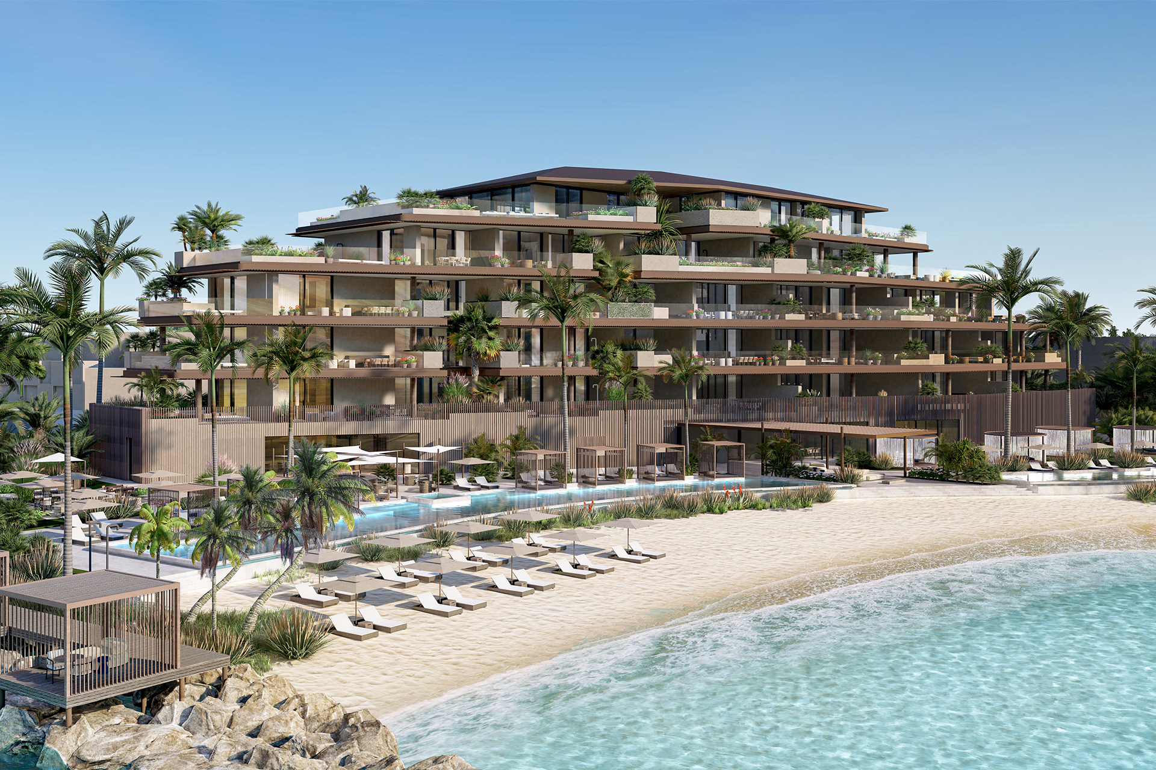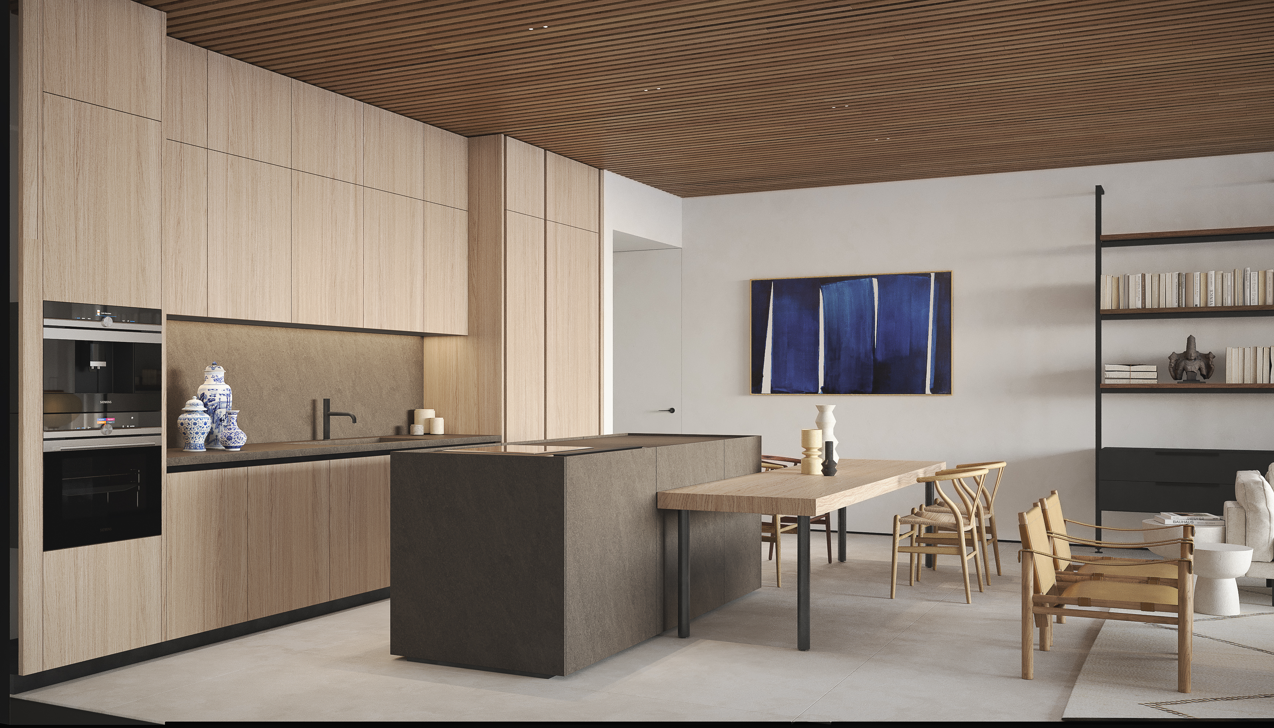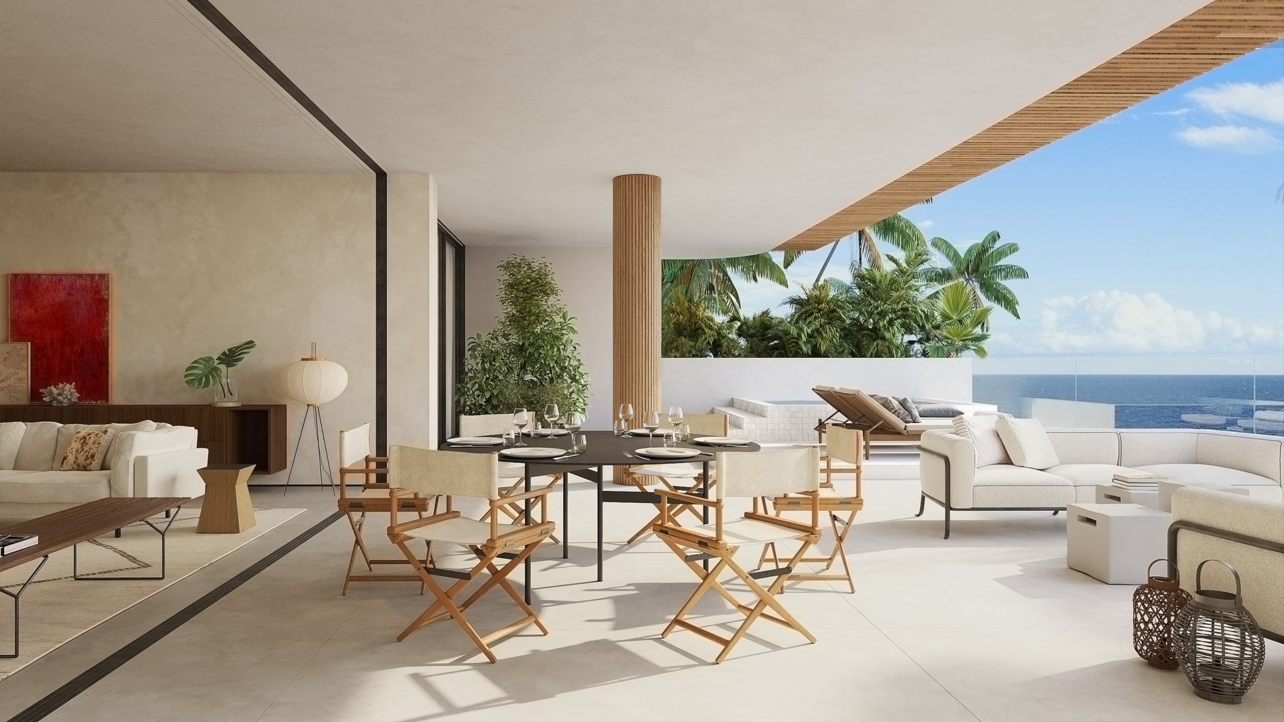Sky Villas
Private villa living
on a new level
Sky, sea, nature and space are their signature. Intimate havens where thoughtful combinations of materials play together to create silent details, and transitions between indoor and outdoor spaces are seamless. Surrounded by the beauty of place, every aspect offers a new perspective over the breathtaking Caicos Bank, Juba Sound and the South Bank Lagoon and Marina.
Inspired by the daily patterns of villa lifestyles and a sense of place, the freedom and seclusion of private villa living has been embraced and enhanced. Immense Air Gardens create an organic, living structure for unparalleled indoor and outdoor living.
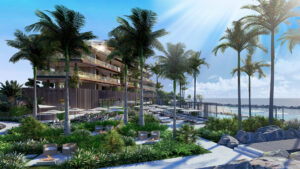
©South Bank | The Arc | The Arc Exterior
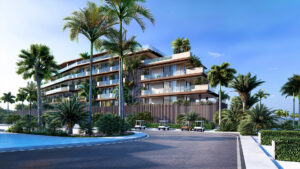
©South Bank | The Arc | Ground level view of Arc
Features
Sky Villa
features
- Designed by world-renowned architect Piero Lissoni
- Lockout on floors 2 to 5
- Boffi bespoke kitchens
- Gaggenau, or equivalent, appliances
- Indoor-outdoor villa living
- Raised, heated plunge pool and/or jacuzzi
- Outdoor rain shower
- Outdoor kitchen with BBQ
- Elevator access – dedicated or shared by two Sky Villas
- Dedicated underground parking space
- Media rooms in all penthouses
- Office available in one penthouse
SOUTH BANK & ARC FACILITIES
A rare lifestyle
experience
Wellness, nature, and adventure form the very essence of the experiences at South Bank. Arc features a restaurant and bar, gym, two pools, jacuzzi, owner’s lounge, board room, garden firepits and a boardwalk leading to the cabanas on the pier.
Within the main resort, Arc residents also benefit from the lagoon-side rejuvenating spa and gym, effortless boat concierge service and Clubhouse restaurant and bar. With owner and guest service and facilities expertly provided by Grace Bay Resorts, every day will be an experience to treasure.
Experience Caribbean waterfront living at its best, delivered by one of the leading hospitality experts in the Caribbean.

©South Bank | The Arc | The Arc Exterior

©South Bank | The Arc | Ground level view of Arc
Inquire Now
Call it
home
"*" indicates required fields
